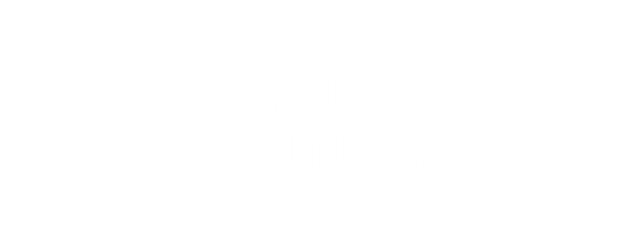
| Programme Name | Diploma in Architectural Drafting |
|---|---|
| Programme Description | The Diploma programme in architectural drafting prepares the students for the industry for technical posts, in assisting and supporting project officers, architects, and other senior officers in the architectural drafting field in the preparation of various types of project documentation students may encounter in the area. The programme provides students with drafting knowledge, skills, and technical knowledge of materials, regulations, building codes, bylaws and other standards used locally and aboard. |
| Majors | Architectural Drafting |
| Minimum Requirement | Fresh School Leavers from secondary education 1. The minimum entry requirement shall be passed in Fiji School Leaving Certificate (FSLC; 12 years of education with continuous progression) or its equivalent with 200 out of 400 marks with 50% minimum marks in English, Mathematics, Physics/ Technical Drawing/Applied Technology /Chemistry, and 1 other science or Technology subject or 2. Holders of Certificates at Level IV or equivalent in a relevant discipline may also be admitted into the programme. 3. Matured applicants with 5 years of relevant industrial experience subject to the approval of the Dean CEST. 4. Holders of Certificates First Line Supervision or equivalent in a relevant discipline may also be admitted into the programme. |
| Programme Type | Diploma |
| Credit Points Required | 360 |
| Campus | Samabula |
| Duration | 3 Years |
| Estimated Tution Fees - Local (FJD) | $13,205.00 |
| Estimated Tution Fees - Regional | $39,616.42 |
| Note |
| Core Units | Offered In |
|---|---|
| SBC523 - Construction Technology 1 | Semester 2 |
| SBC522 - Building Services 1 | Semester 2 |
| SBC413 - Construction Draughting Practices & Regulation | Semester 1 |
| SBC412 - Construction Materials | Semester 1 |
| SBC411 - Construction Science | Semester 1 |
| MTH410 - Engineering Mathematics I | Semester 1 |
| SBC521 - Professional Practice | Semester 2 |
| COM402 - Technical Communication | Semester 1 |
| LSD405 - Surveying 1 | Semester 2 |
| SBC421 - Construction Drawing AutoCAD 2D | Semester 2 |
| Core Units | Offered In |
|---|---|
| ADD535 - Arch Draughting 3 CAD 2 - Vector Works 2D Intro | Semester 1 |
| ADD541 - Scoping & Preliminary Design | Semester 2 |
| ADD643 - Arch Draughting 4 CAD 3 -AutoCAD/Vector Works 3D | Semester 2 |
| SBC642 - Contract Management | Semester 2 |
| ADD642 - Environmental Science | Semester 2 |
| SBC532 - Building Regulation & Law 1 | Semester 1 |
| SBC531 - Construction Technology 2 | Semester 1 |
| ADD532 - Design Appreciation | Semester 1 |
| ADD531 - Specification Writing | Semester 1 |
| SBC641 - Construction Technology 3 | Semester 2 |
| Core Units | Offered In |
|---|---|
| ADD651 - Sustainable Design | Semester 1 |
| ADD655 - Arch Drafting 5 CAD 4 - AutoCAD/Vector Works 3D | Semester 1 |
| ADD652 - Architectural Practice | Semester 1 |
| ADD654 - Construction Detailing | Semester 1 |
| ADD653 - Environmental Impact | Semester 1 |
| IAA600 - Industry Training | Semester 2 |