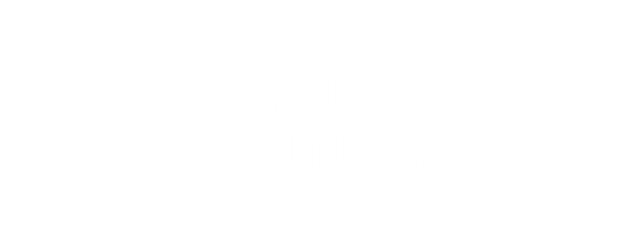
Unit Code: PSM314
Unit Name: Plumbing & Sheetmetal Drawing
Description: Learning is based on a series of practical exercises to progress the accuracy and drawing techniques of the student. The student will be able produce two and three dimensional drawings, industrial standard drawings, measure elements ad components to produce lists and schedules. Wholly covers all types of Development techniques to cover sophisticated layout patterns on pipes and sheetmetals construction applications.
Learning Target Outcomes:
Prerequisite: MER
Prerequisite Sentence: Minimum Entry Requirement of the programme
Credit Point: 5
Offered In: Quarter 1